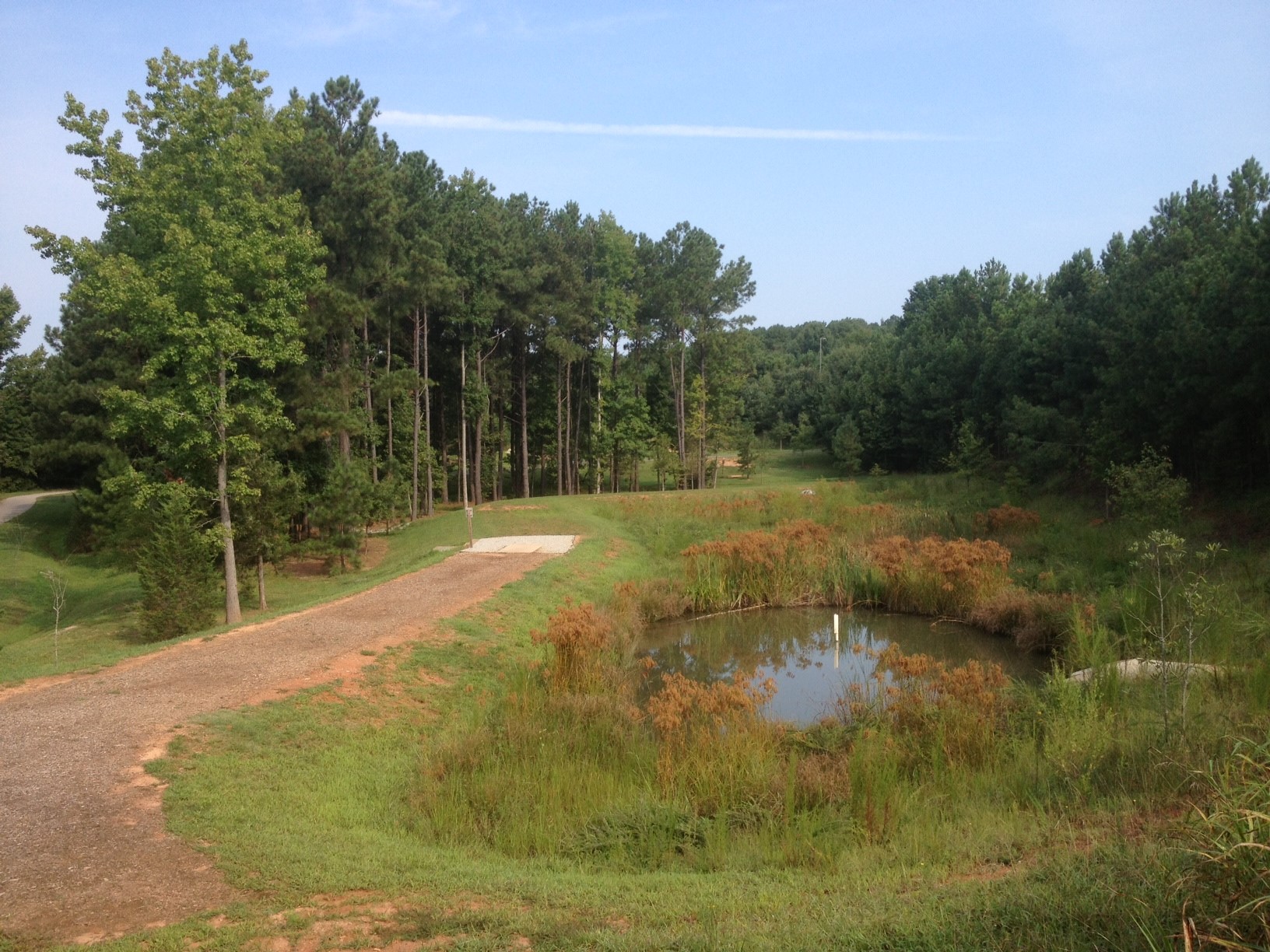Open-Ended Civil Engineering Services Agreements
This project included the design of a state-of-the-art stormwater wetland in the heart of Centennial Campus to serve the R2 Cluster (The Greens at Centennial Campus) and the addition of a greenway segment connecting to a pedestrian tunnel previously designed by BA as part of the Centennial Campus Infrastructure Phase V project.
Services provided:
- Design, permitting and construction administration for wetland and greenway
- Integration of future disc golf course features into wetland design
Project involved studying a 10-acre portion of the R2 Cluster to determine the level of stormwater management provided by the NCSU Student Housing Project and by the R2 Residential Project (The Greens) in order to estimate the required size of the future R2 Stormwater Wetland.
Services provided:
- Close coordination with existing projects in progress
- Hydrologic and hydraulic calculations, pond routing
- Pond volume estimating and conceptual layout of R2 Wetland
Project included design of a large underground storage tank to hold well water for use in irrigating NCSU’s pristine NCAA softball and track/field complex turf grasses.
Services provided:
- Designed 60,000 gallon underground irrigation storage vaults to replace existing above-ground tanks.
- Stored water to be used to irrigate NCAA softball and track/field sports complex.
- Re-used existing pump and maintained ability to use City water as back-up supply to fill tanks
- Extensive coordination with ongoing Derr Track improvements project and with NCSU Athletics Department.
- Tank location selected based on minimizing impacts to NCSU sports programs.
- Prepared construction documents and provided bid and construction administration services.
- Construction completed summer 2011.
The N4 Cluster Stream Restoration project was a component of the Hunt Library project and restored a short section of a severely impaired urban perennial stream.
Services provided:
- Worked in conjunction with Little & Little Landscape Architects
- Designed lining of deteriorated 48” dia CMP storm pipe running 25 feet beneath busy Main Campus Drive
- Extensive storm drainage relocations, challenging access, and complicated sequence of construction
- Designed level spreader at existing storm outfall.
- Project required careful coordination with adjacent Alliance Center project.
- Coordinated S&E review through NCDENR.
Project involved the creation of a storm drainage facility inventory for the 1,000+ acre Centennial Campus and Spring Hill District, including age-based color coding of all main collection systems and SCM’s.
Services provided:
- Performed extensive research – NCSU personnel interviews and archives searches
- Prepared high-level cost estimates for needed upgrades
- Prepared conceptual designs and high-level cost estimates for systems in future areas of campus
Project involved confirmation of continued regulatory compliance for the 43-acre watershed draining the northern portion of Centennial Campus to North Creek.
Re-delineation and re-mapping of the 43-acre watershed draining to North Creek to reflect as-built and as-designed conditions throughout the watershed in order to confirm continued compliance with regulations.
Services provided:
- Re-delineated and remapped the watershed based on as-built and as-designed conditions throughout rapidly developing watershed
- Updated hydrologic and hydraulic models to demonstrate compliance
- Designed drainage system upgrades
