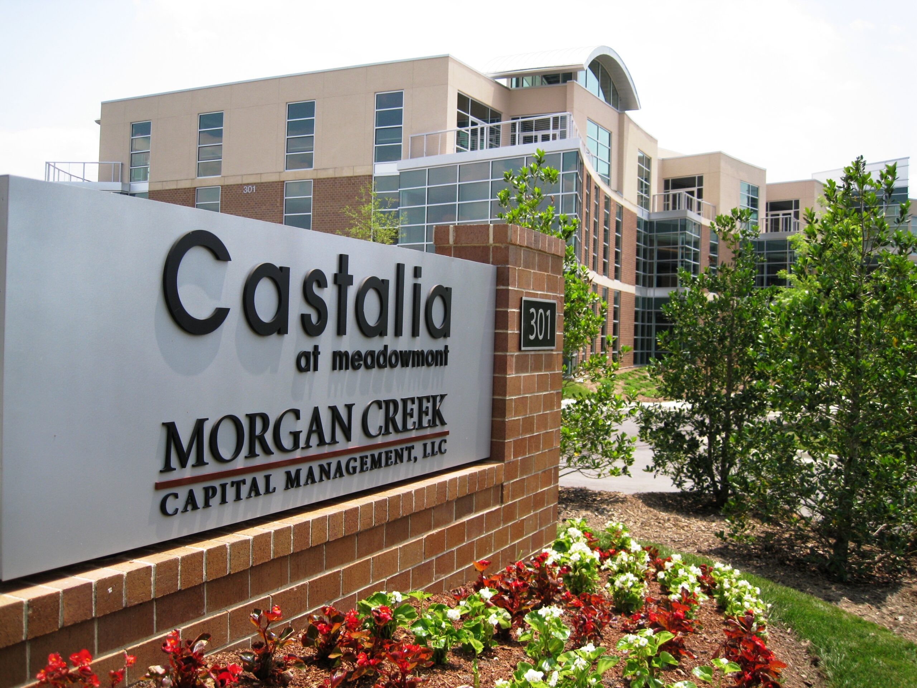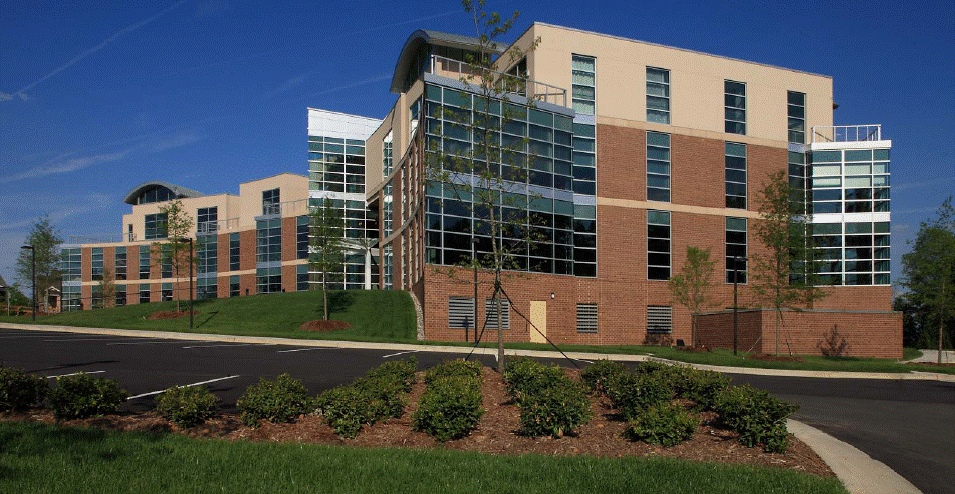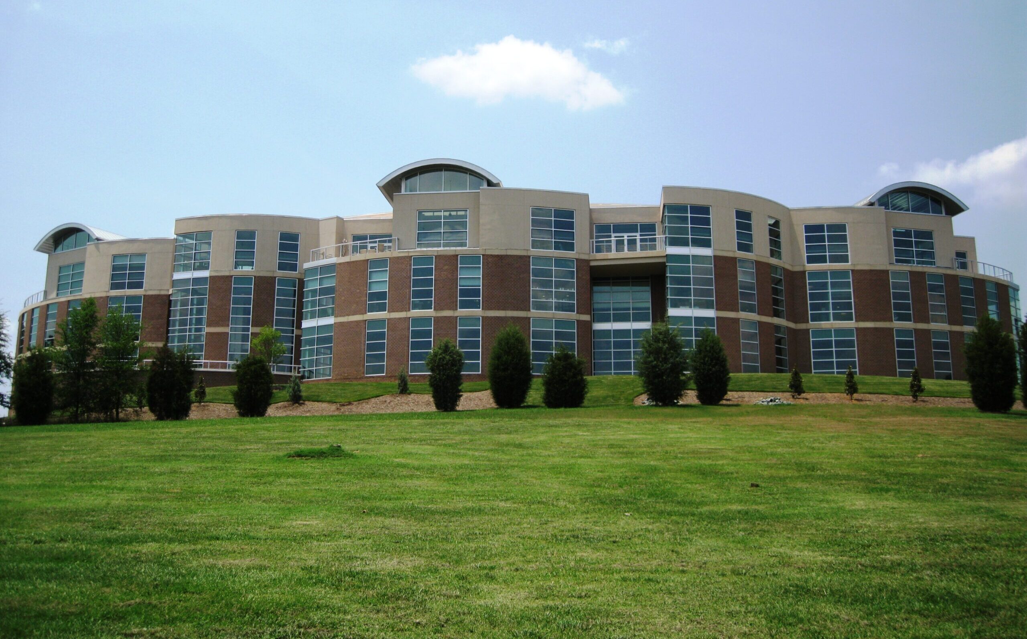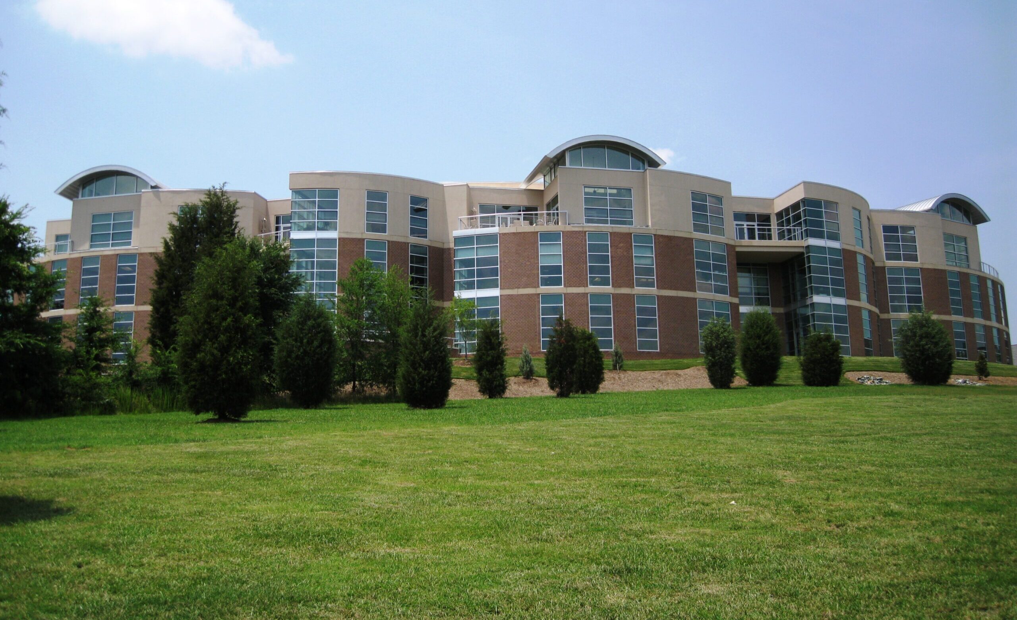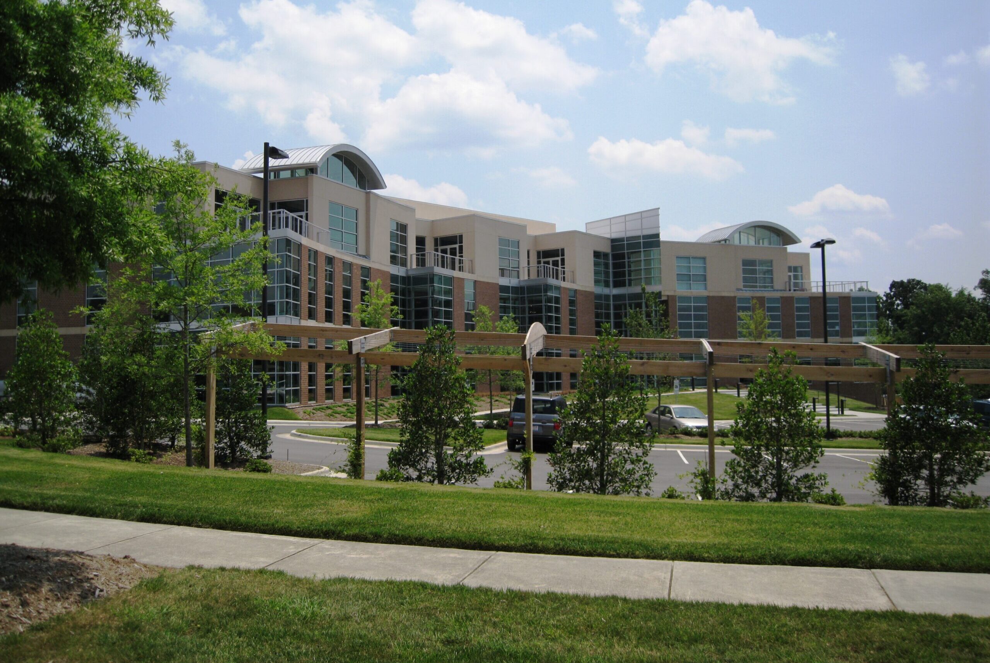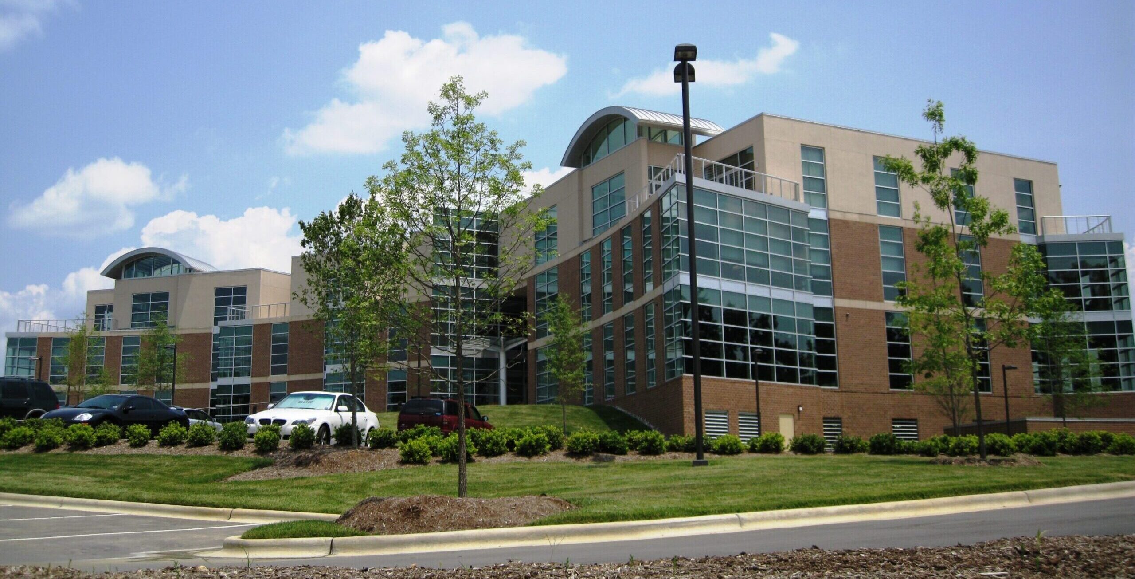Castalia at Meadowmont
Castalia is a 4.2-acre mixed-use development with Class A office space and luxury residential condominiums, which sits on the hilltop at Meadowmont overlooking the UNC hospitals skyline. This is one of the most prominent sites in Chapel Hill.
Services provided:
Site civil engineer and surveyor for 4.2-acre Class A office & luxury condominium mixed-use project
Site design components included surveying, grading on a difficult site, pedestrian and vehicular circulation, utilities and stormwater management
Assisted the Development Team and coordinated the complex and lengthy Town of Chapel Hill Special Use permit process
Architecture by Jenkins-Peer
