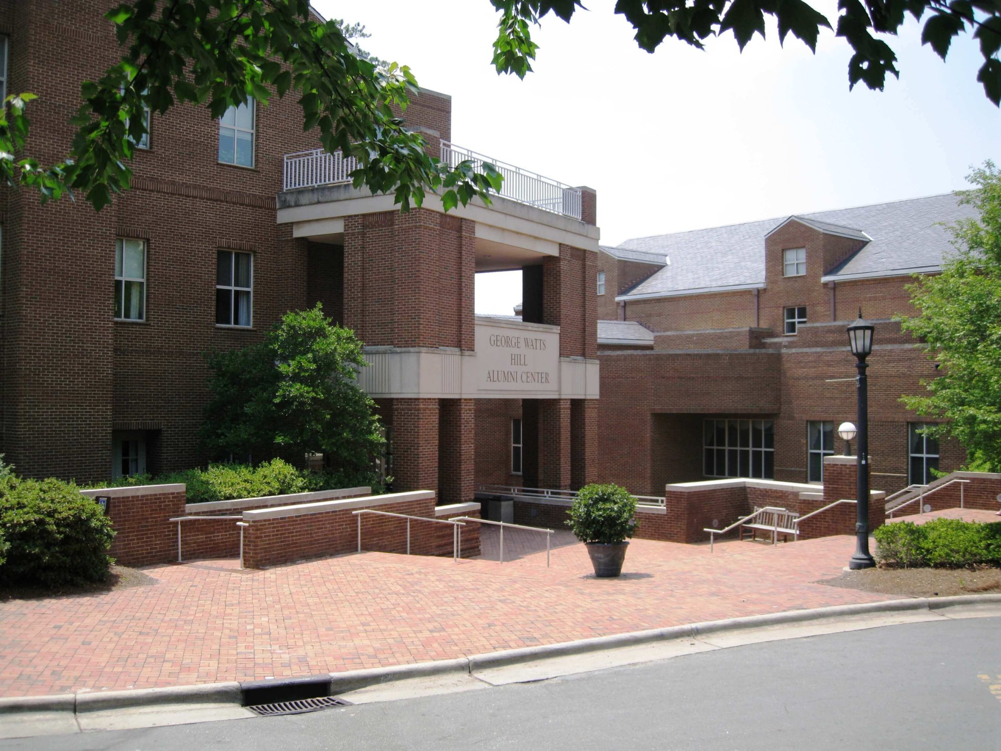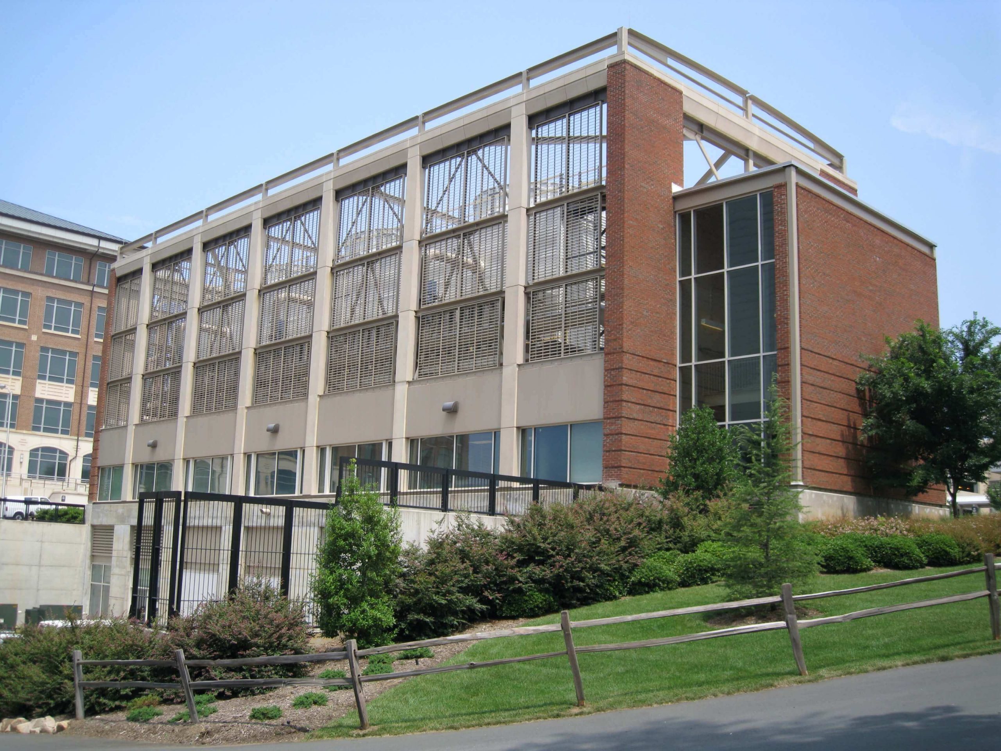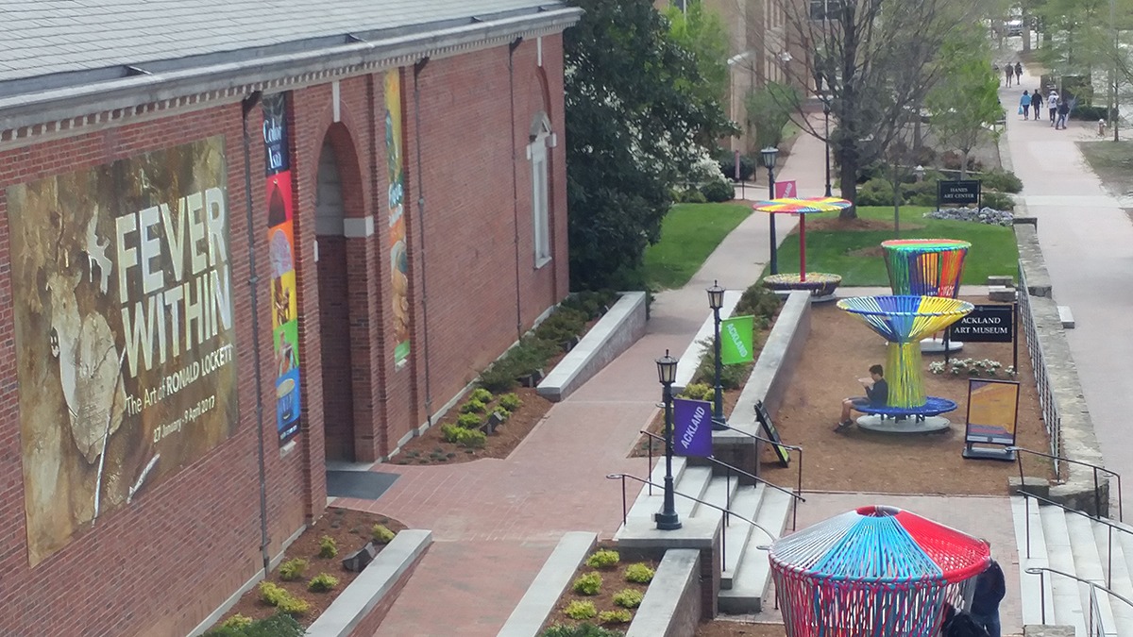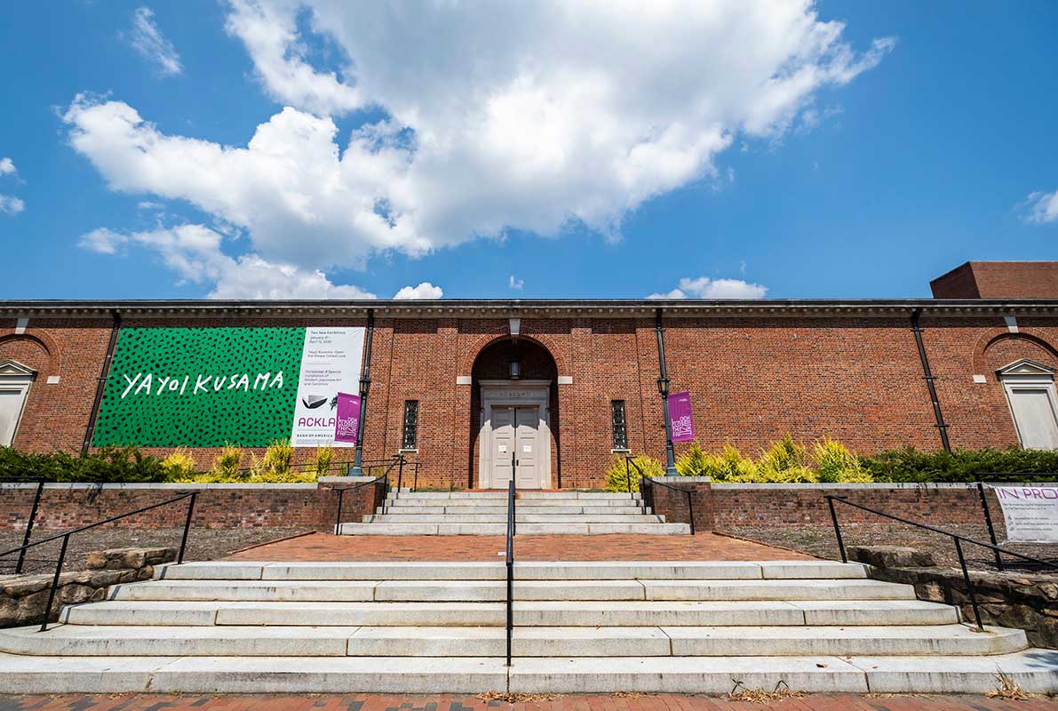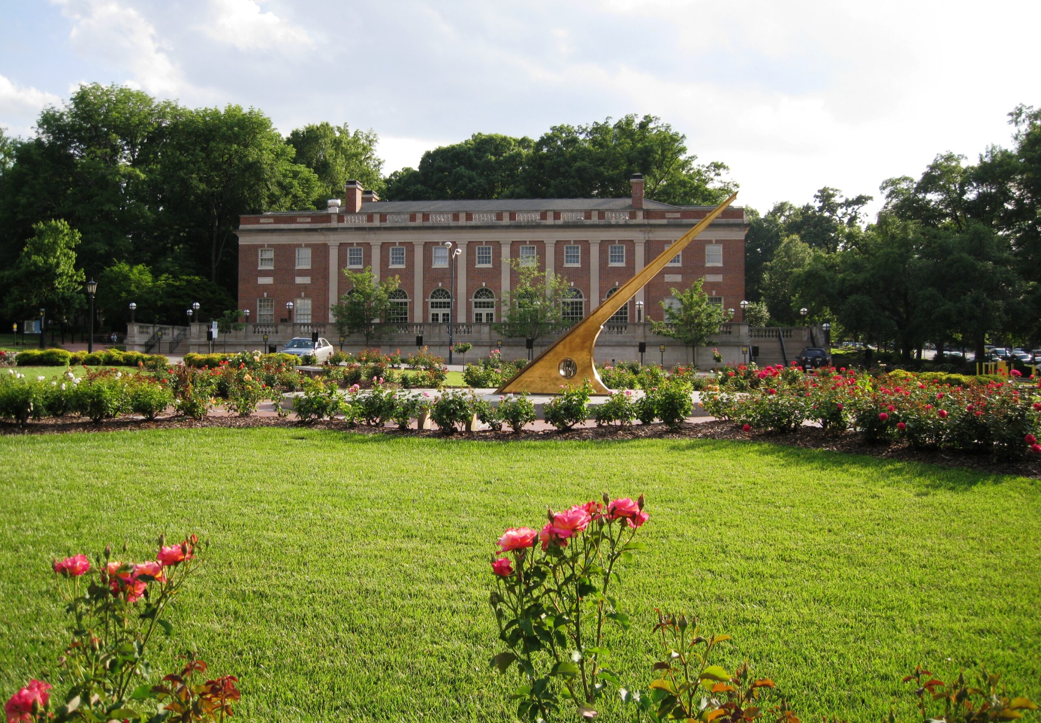The University of North Carolina at Chapel Hill
The Arts Common project included preliminary design work related to the entrance of Ackland Art Museum and included a full renovation of the existing UNC Music Building and surrounding site, both of which were beyond the end of their useful design life and required significant upgrades.
Services provided:
- Created design of storm drainage, stormwater management, water and sewer extensions in highly congested area
- Obtained permitting for access, water, sewer, stormwater, and erosion control
- Performed construction administration and closeout
The Graham Memorial Hall project involved constructing an addition on the iconic building, which included expansion of the parking lot and upgrading pedestrian access.
Services provided:
- Performed civil engineering related to parking expansion, accessibility, storm drainage, utilities, and erosion control
- Coordinated permitting with the Town of Chapel Hill and OWASA
The $43 million, 250,000 sf NC Neurosciences Hospital building project was a major addition to the UNC Hospitals system and houses research laboratories and impatient and outpatient clinics for neurology, mico surgery, and otolaryngology procedures on a 15-acre site.
Services provided:
- Performed civil engineering related to parking, access drives, stormwater management and utilities
- Completed schematic design through construction administration and closeout
The Kenan Center is a 65,000 sf conference center and institutional classroom and office facility overlooking the Student Center in the heart of the UNC campus. The project included a parking lot and nearly ½ mile of access drive, utility and drainage extensions.
Services provided:
- Performed civil engineering related to parking, access drives, stormwater management and utilities
- Completed schematic design construction administration and closeout
The Kenan-Flagler School of Business is a world-renowned 160,000 sf business school on an 8-acre site on the UNC campus. The facility houses classroom and office space and the project included the construction of a major pedestrian link to a 500-space parking deck and extensive retaining walls.
Services provided:
- Performed civil engineering related to retaining walls, access drives, stormwater management and utilities
- Created topographic and utility surveys
- Completed schematic design through construction administration and closeout
The George Watts Hill Alumni Center is a 63,000 sf meeting, social, and administrative facility designed to serve the needs of UNC alumni and to help connect students transitioning out of UNC and into the alumni network.
Services provided:
- Performed civil engineering related to retaining walls, access drives, stormwater management and utilities
- Created topographic and utility surveys
- Completed schematic design through construction administration and closeout
